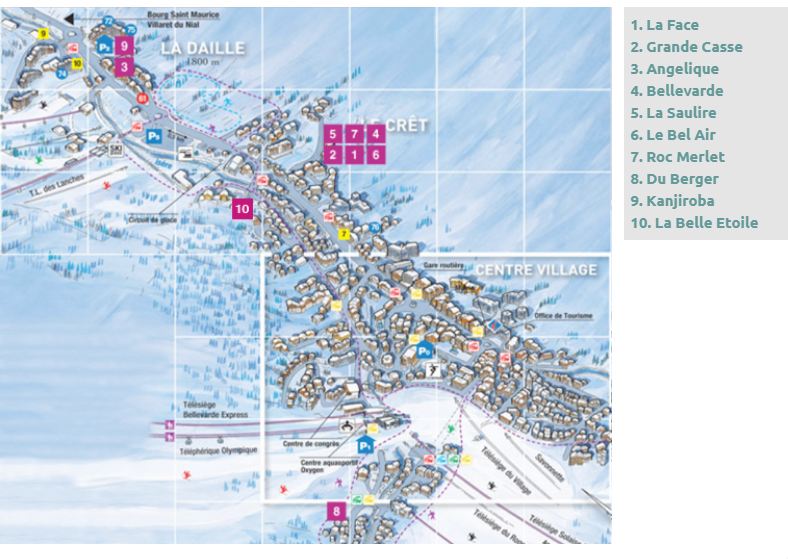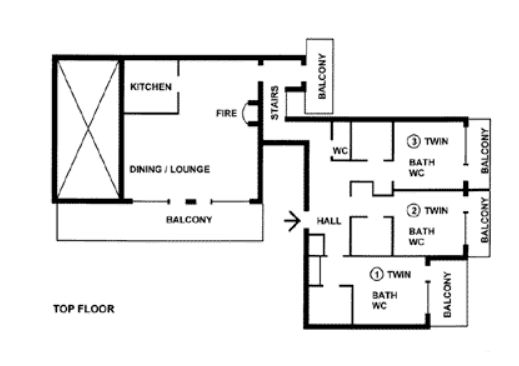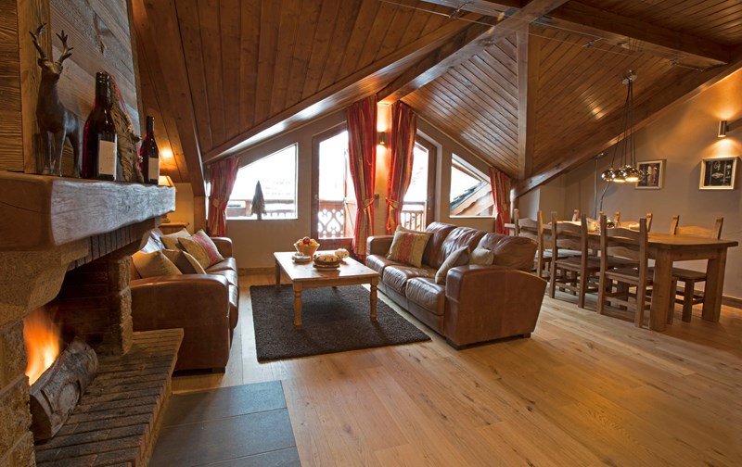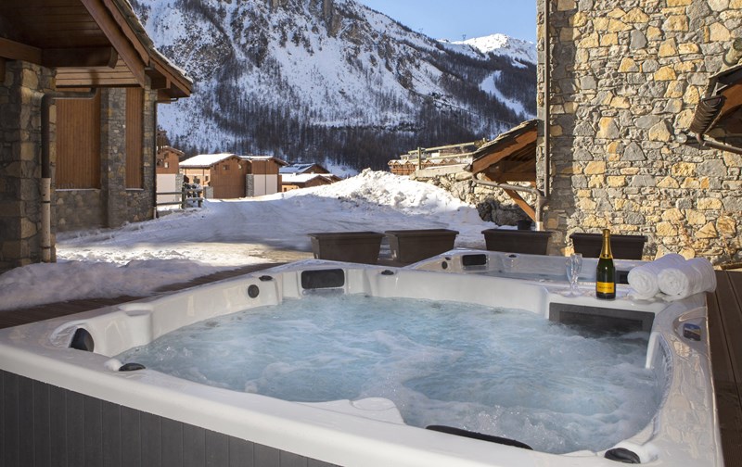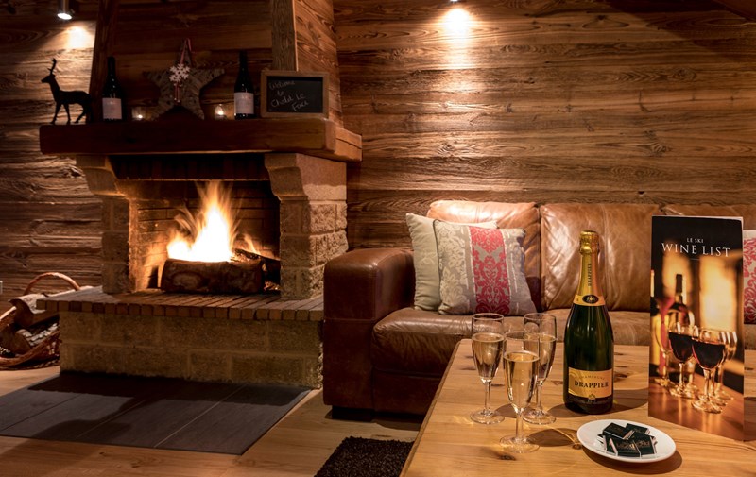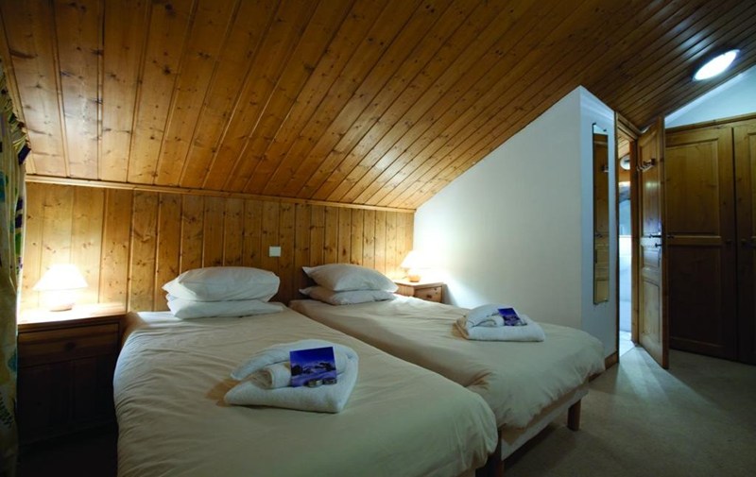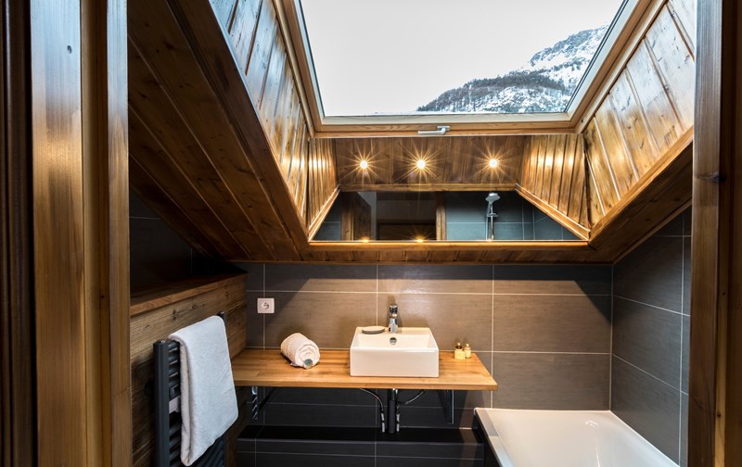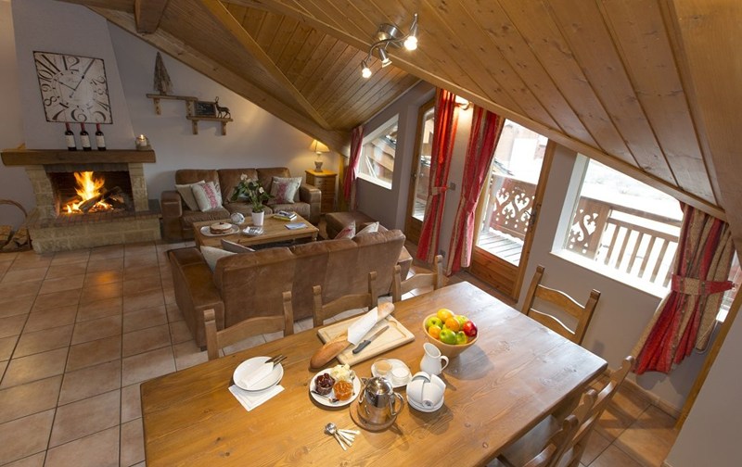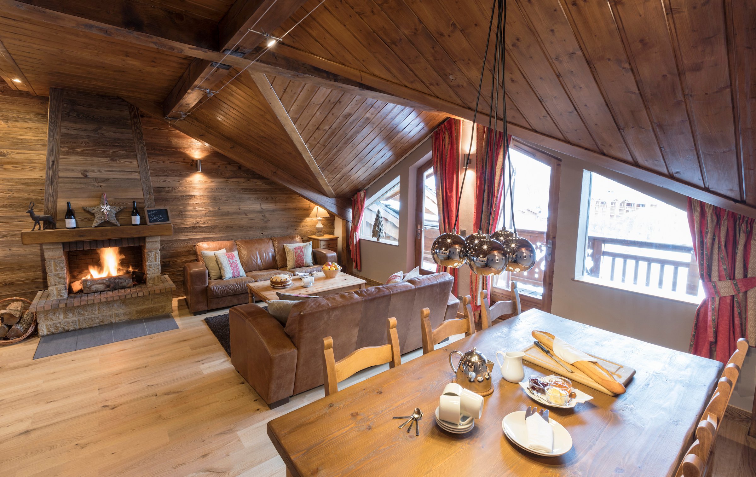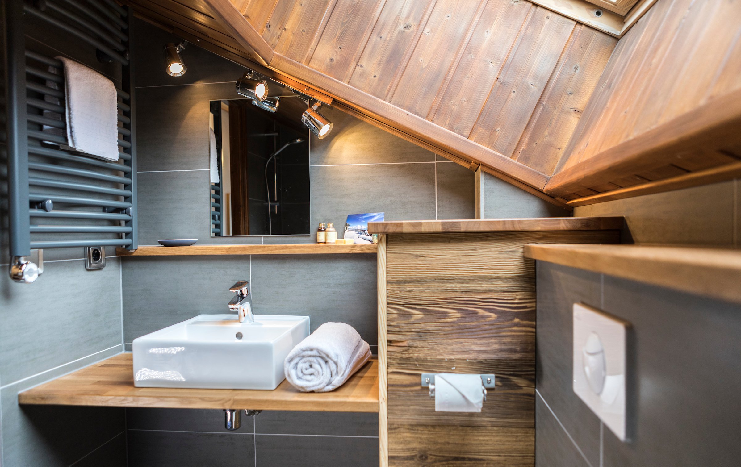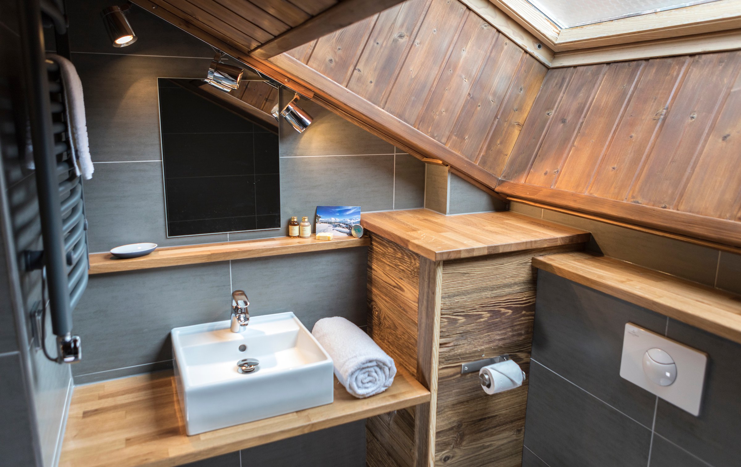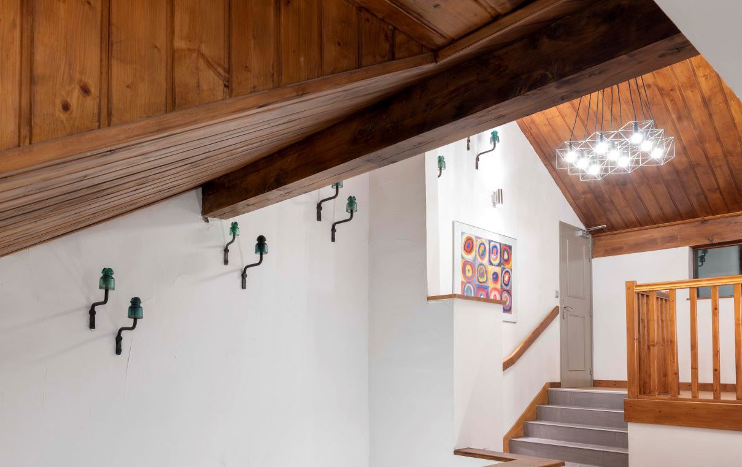Chalet La Face, Val d'Isere
- Comprehensive new shuttle service
- Very smart recent refurbishment
- Beautifully reworked lounge
- Use of outdoor hot tubs
- Ski and heated boot storage
- Free WiFi
La Face is a beautiful top floor chalet apartment with lots of space and fabulous views. It is ideal for families and smaller groups. With 3 ensuite bedrooms and a large open plan lounge/dining/kitchen area, Chalet La Face is always in demand.
La Face, named after the famous local Olympic ski run, is part of Le Ski’s ‘Cacholet’ chalets, built by us in 2000 and the chalet apartment itself has been totally refurbished in the last few years. New flooring, new internal stairs, new bathrooms, new beds, new lighting, etc.
The large lounge/dining area has a log fireplace and French windows which open onto a terrace overlooking the Col above Tignes. The three bedrooms all have a bath and shower, basin, wc. and balcony. Please note that rooms 1 and 3 have restricted height when showering (but obvioulsy not when bathing!).
La Face’s situation perched at the top of the building means that it gets plenty of light, with all balconies facing South and West.
Guests in La Face can take advantage of our free comprehensive shuttle service to and from the slopes in the morning and afternoon.
As a guest at Chalet La Face, you will also be welcome to make use of our two shared outdoor hot tubs and shower facilities, situated in the ‘Cacholet’ courtyard.
Val Tourist Office reg number 73304 14 JY
Meals
Your day starts with freshly brewed tea or coffee (don’t worry, we bring real teabags from the UK) and a spread of fresh crusty baguette and jams, yoghurt, fruit and cereals on the table. The cooked breakfast menu changes every day but includes bacon, sausages, eggs, French toast, grilled tomato, succulent mushrooms, Heinz baked beans…
Once you’ve returned from your tough day on the slopes, homemade afternoon tea is served and favourites range from classic treats such as scones with cream and jam to squidgy brownies or raspberry and white chocolate cupcakes. In the evening we let our experienced hosts use their imaginations and the fantastic fresh produce we have to create a mouthwatering 3-course menu for the week.
We now serve canapes prior to each of the five chalet dinners. On Sunday they are accompanied by Champagne and on other catered nights a local "methode traditionelle" produced by our friend and winemaker Nicolas Perret. It's a delicious, light fizz with very few wine miles as it is made just down the valley! Our experienced hosts use the fantastic fresh produce we have to create a mouthwatering 3-course menu for the week.
Unlimited red, rosé and white wines (from bottles, not boxes!) are served through dinner, with coffee and chocolates in the lounge after your meal.
In line with other chalet operators we are moving to 5 days catering.
Val Tourist Office reg number 73304 14 JY
1 Twin, bath, WC, balcony
2 Twin bath, WC, balcony
3 Twin bath, WC, balcony
A top quality chalet with excellent facilities in a world class resort
All prices are based on London Gatwick/Chambery flights and transfers. Manchester flights are available with a supplement
All prices are per person based on two people sharing a twin/double room
| Dates | # Of Nights | Flights Included? | Price | Enquire |
|---|---|---|---|---|
| 15/12/2024 | 7 | Yes | £1470.00 | Enquire |
| 22/12/2024 | 7 | Yes | £2195.00 | Enquire |
| 29/12/2024 | 7 | Yes | £2734.00 | Enquire |
| 05/01/2025 | 7 | Yes | - | SOLD |
| 12/01/2025 | 7 | Yes | £1742.00 | Enquire |
| 19/01/2025 | 7 | Yes | £1832.00 | Enquire |
| 26/01/2025 | 7 | Yes | - | SOLD |
| 02/02/2025 | 7 | Yes | £1878.00 | Enquire |
| 09/02/2025 | 7 | Yes | £1878.00 | Enquire |
| 16/02/2025 | 7 | Yes | £2901.00 | Enquire |
| 23/02/2025 | 7 | Yes | £1878.00 | Enquire |
| 02/03/2025 | 7 | Yes | £1972.00 | Enquire |
| 09/03/2025 | 7 | Yes | £1972.00 | Enquire |
| 16/03/2025 | 7 | Yes | £1639.00 | Enquire |
| 23/03/2025 | 7 | Yes | £1602.00 | Enquire |
| 30/03/2025 | 7 | Yes | £1951.00 | Enquire |
| 06/04/2025 | 7 | Yes | - | SOLD |
| 13/04/2025 | 7 | Yes | - | SOLD |
